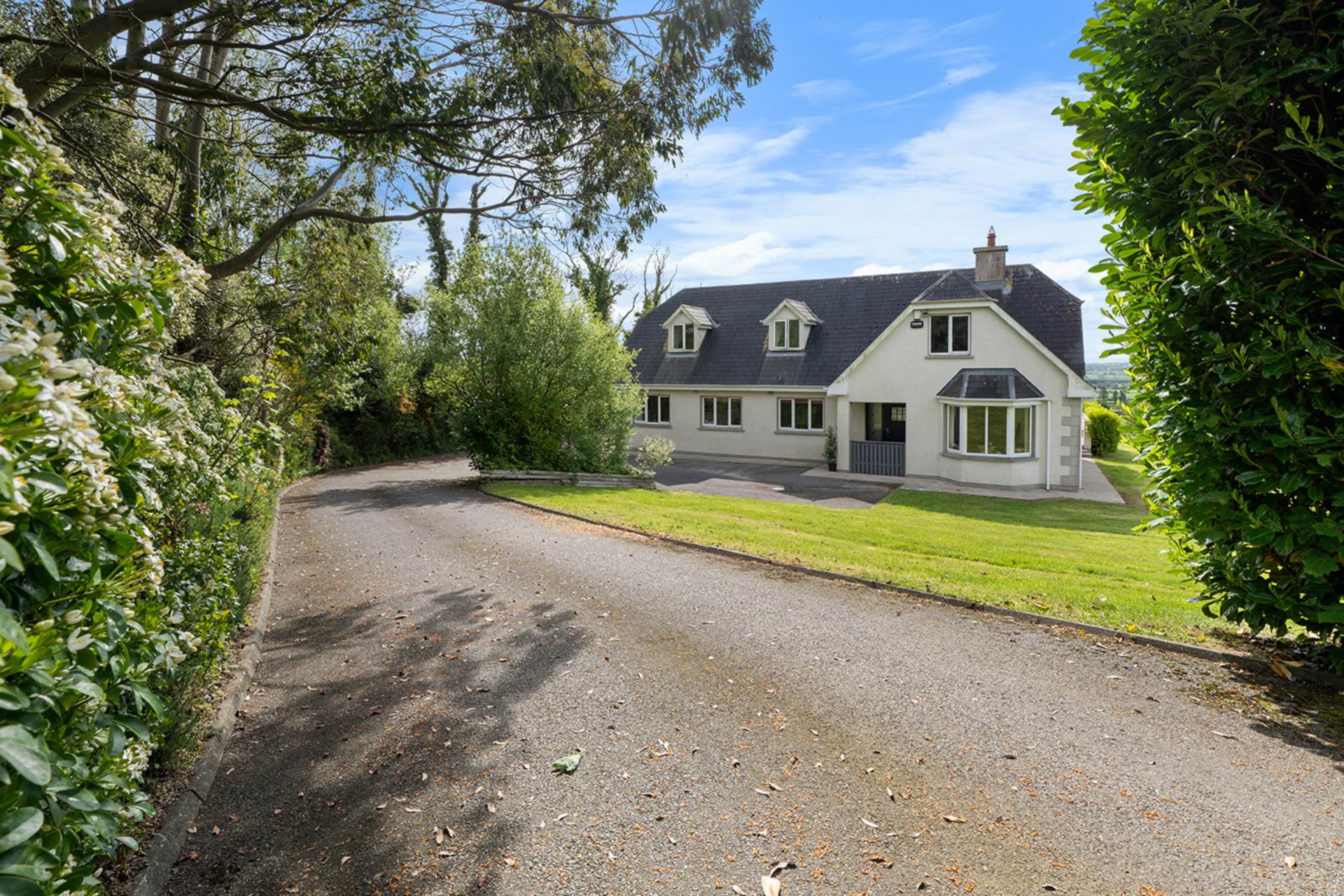
Green Vale, Annagh Central, Gorey, Co. Wexford, Y25 W6R3
Green Vale, Annagh Central, Gorey, Co. Wexford, Y25 W6R3
Type
Detached House
Status
Sale Agreed
BEDROOMS
5
BATHROOMS
4
BER
BER No: 118271170
EPI: 138.23

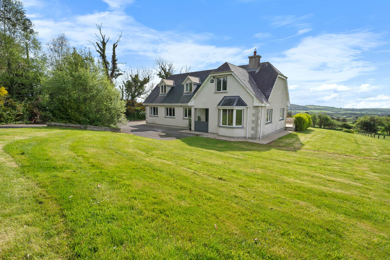
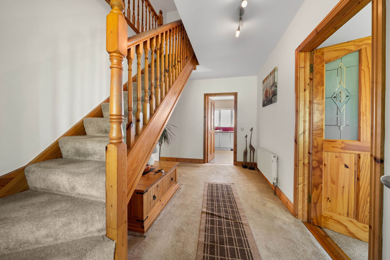
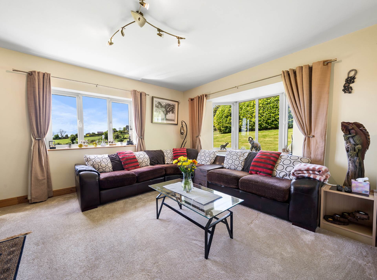
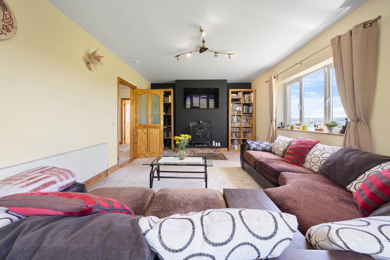
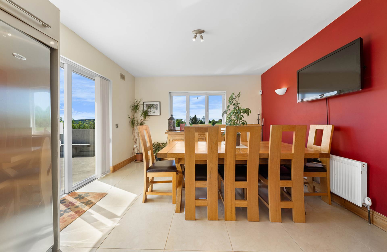
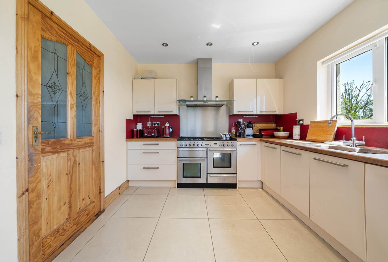
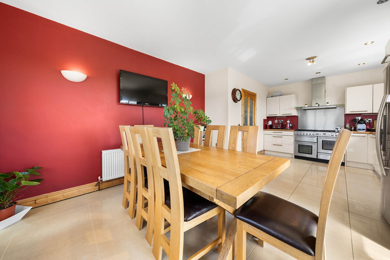
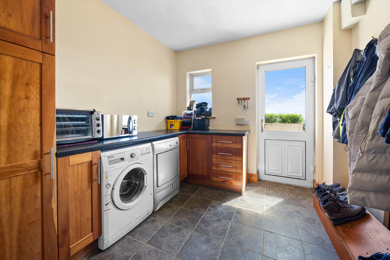
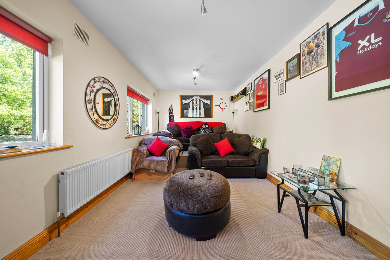
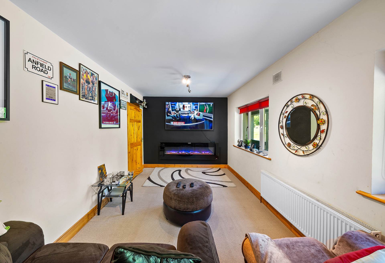
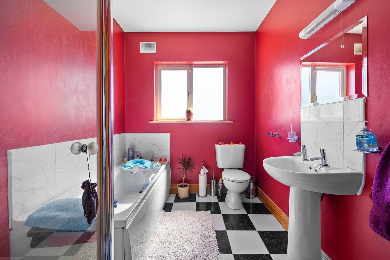
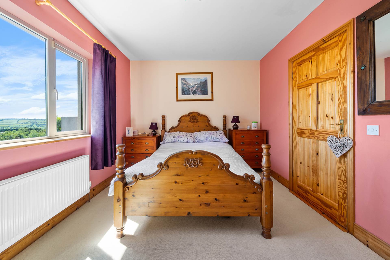
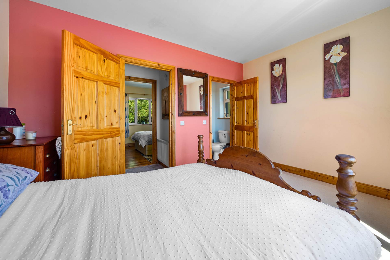
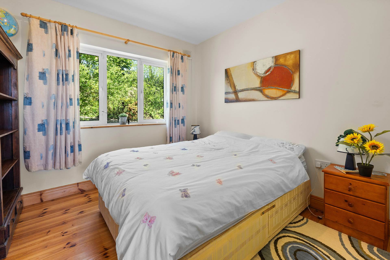
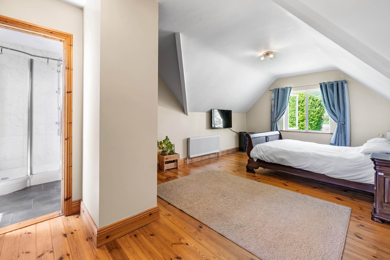
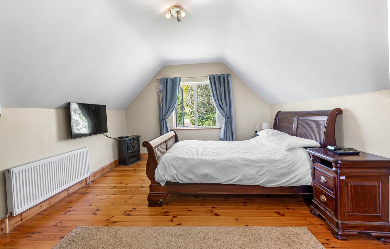
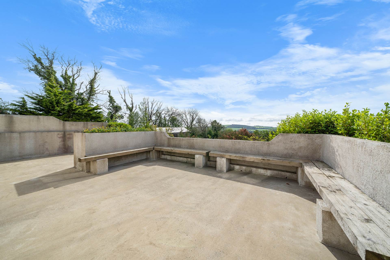
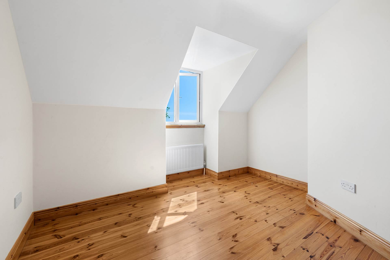
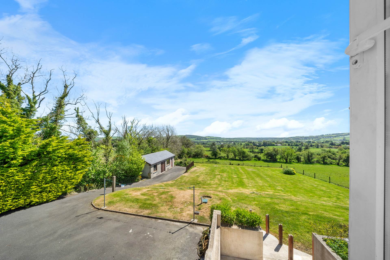
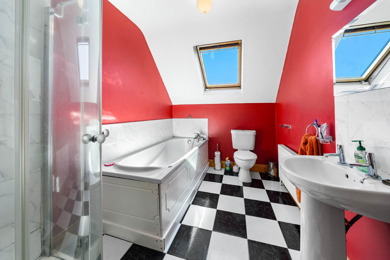
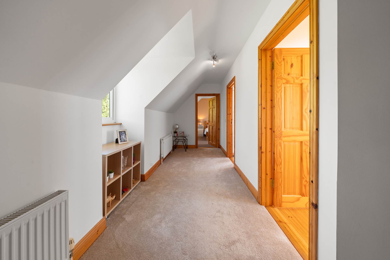
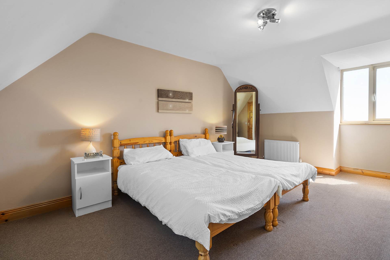
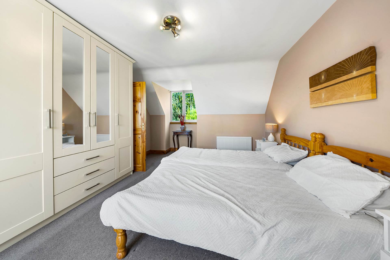
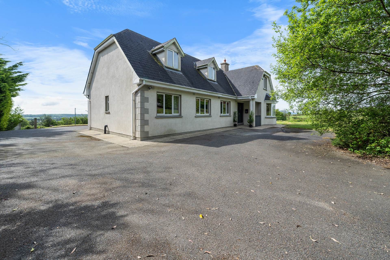
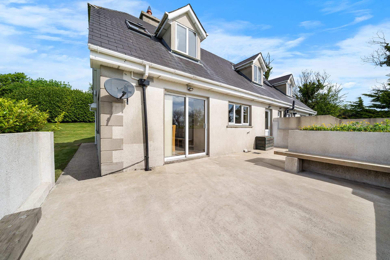
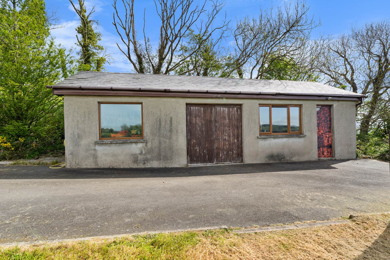
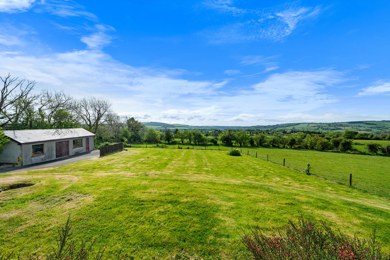
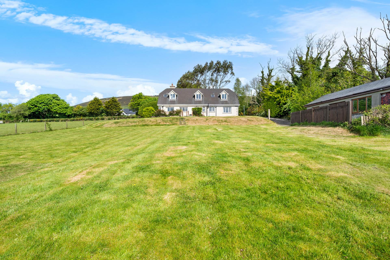
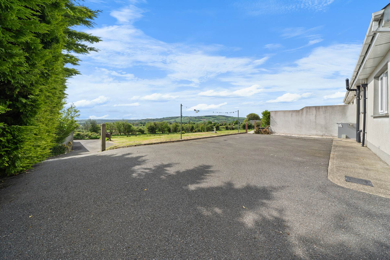
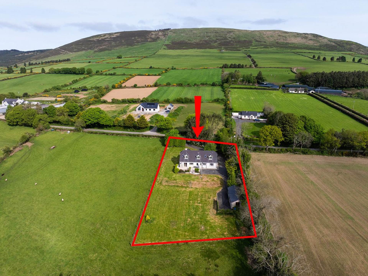
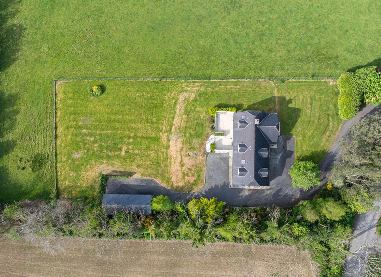
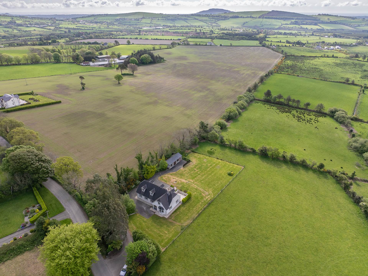
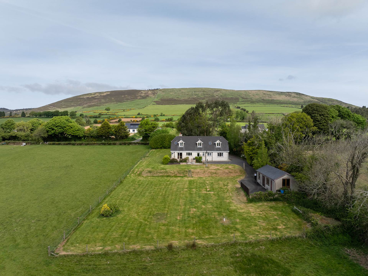
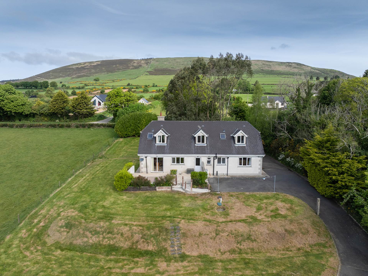
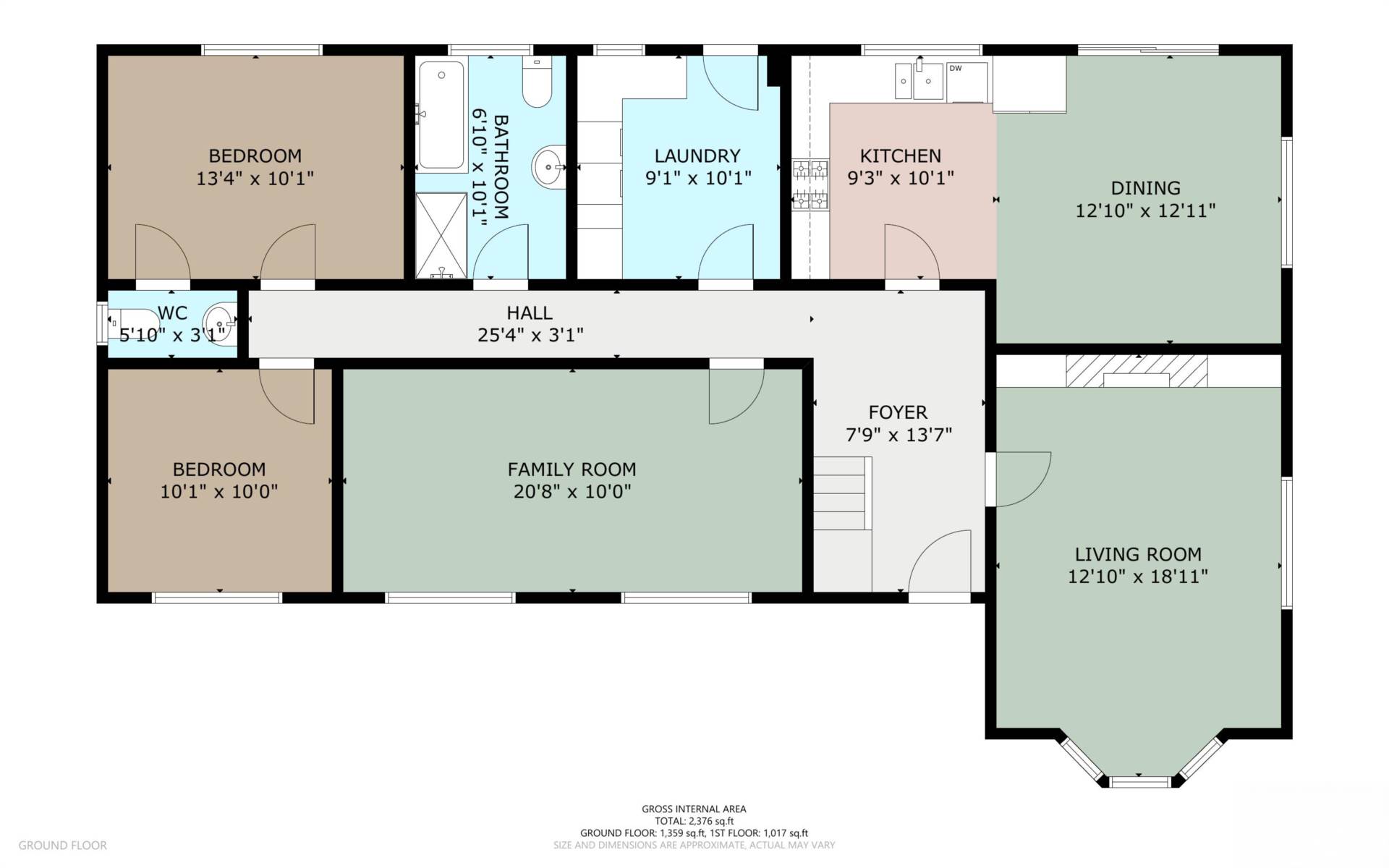
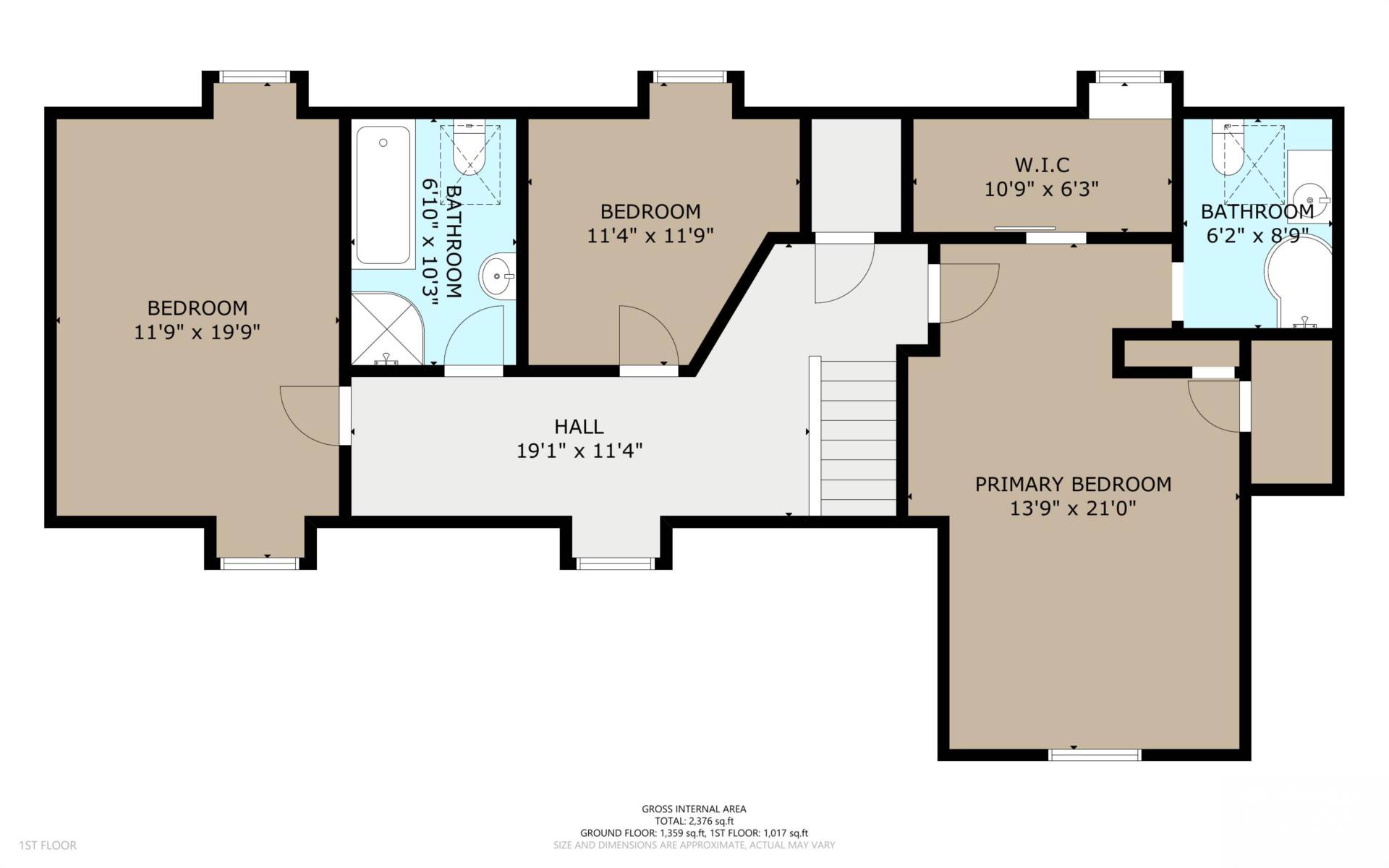





































Description
Kavanagh Estates are proud to present this exceptional 5-bedroom, 4-bathroom detached family home set on approximately 0.75 of an acre in a peaceful and picturesque rural location. Boasting panoramic views of Annagh Hill to the front and rolling countryside to the rear, this home offers a rare blend of space, privacy, and natural beauty, all just within a 13 minute drive of the local villages of Killinerin and Inch.
Extending to approximately 220 sq. metres, the property is thoughtfully laid out over two floors. Downstairs features two well-proportioned bedrooms, two spacious living rooms, one currently used as a cinema room and the other a large, relaxing family lounge, along with a generously sized utility room and a large bright kitchen/dining room opening onto a large patio area overlooking the stunning views.
Upstairs comprises three bedrooms, including an impressively large master suite with walk-in wardrobe and luxurious ensuite. The main family bathroom on this floor includes both a shower and a bath.
This home is truly defined by its setting. Whether you`re watching the sunrise over Annagh Hill or enjoying peaceful sunsets across the countryside, the outlook from this property is simply breathtaking.
This is an outstanding opportunity to secure a spacious, modern home in an idyllic location, with all the benefits of rural living yet close to the vibrant town of Gorey.
Accomodation
Ground Floor
Kitchen - 9`3` x 10`1`
Dining Room - 12`10` x 10`1`
Living Room 1 12`10` x 18`11`
Living Room 2 20`8` x 10`0`
Utility 9`1` x 10`1`
Bathroom 6`10` x 10` 1`
Bedroom 1 13`4` x 10`0`
Bedroom 2 10`1` x 10`0`
WC 5`10 x 3`1`
First Floor
Bedroom 3 11`9` x 19`9`
Bathroom 6`10` x 10`3`
Bedroom 4 11`4` x 11`9`
Master Bedroom 13`9 x 21`0`
Ensuite 6`2` x 8`9`
Walk in Wardrobe 10`9` x 6`3`
